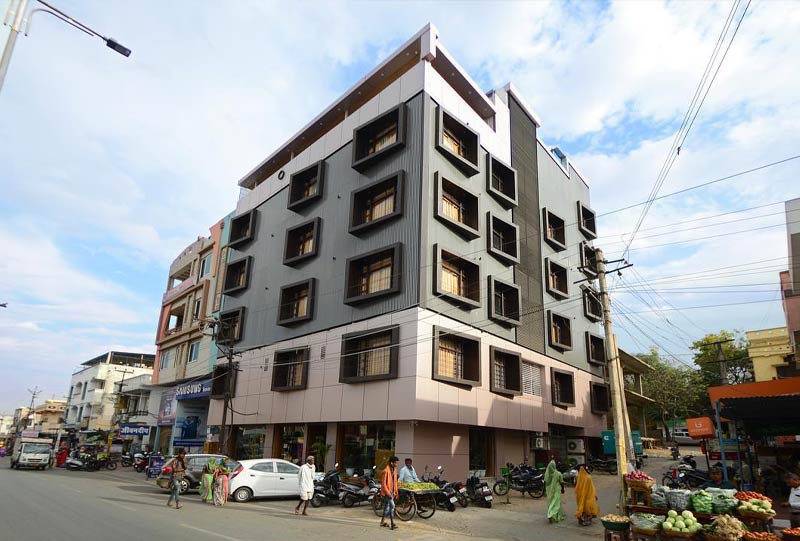Project Description
Hospitality Project for Dipesh Gupta
Location: Jawai, Sena, Rajasthan
Site Area: 1,50,000 sq. ft.
Construction Area: 18,000 sq. ft.
Project Type: Hospitality (Resort)
Status: Ongoing
Project Team: Ar. Harshit, Ar. Tulika
Project Overview
Set amidst the rugged, scenic landscape of Jawai, near Udaipur, Rajasthan, this resort is designed to offer a peaceful and immersive retreat. The architectural approach emphasizes harmony with the environment, utilizing natural stone as the primary construction material to blend seamlessly with the surroundings. Thoughtfully designed spaces ensure privacy, relaxation, and breathtaking views of the Jawai hills and the dramatic terrain.
Design Features
1.Central Building:
•Houses the reception, restaurant, bar, and a central courtyard—a vibrant focal point for the resort.
•The bar features sophisticated interiors with natural stone finishes, wooden accents, and expansive glass windows, framing picturesque views of the Jawai hills.
2.Accommodation:
•20 Luxurious Villas divided into three categories.
•Each villa offers world-class amenities:
•Private plunge pool
•Outdoor shower
•Luxurious ensuite bathrooms with bathtubs
•Sundecks for a seamless indoor-outdoor experience.
3.Architectural Style:
•Low-rise buildings maintain a non-intrusive profile, blending harmoniously into the natural contours of the site.
•Large windows and open spaces encourage guests to connect with nature while maintaining luxury and comfort.
Vision
The resort is designed to offer an immersive and tranquil experience, highlighting the beauty of the Jawai region’s rugged terrain and rich cultural heritage. By incorporating local materials and environmentally sensitive design principles, the resort becomes a harmonious extension of its landscape, creating a sanctuary that celebrates both nature and luxury.
City: Jawai, Rajasthan














